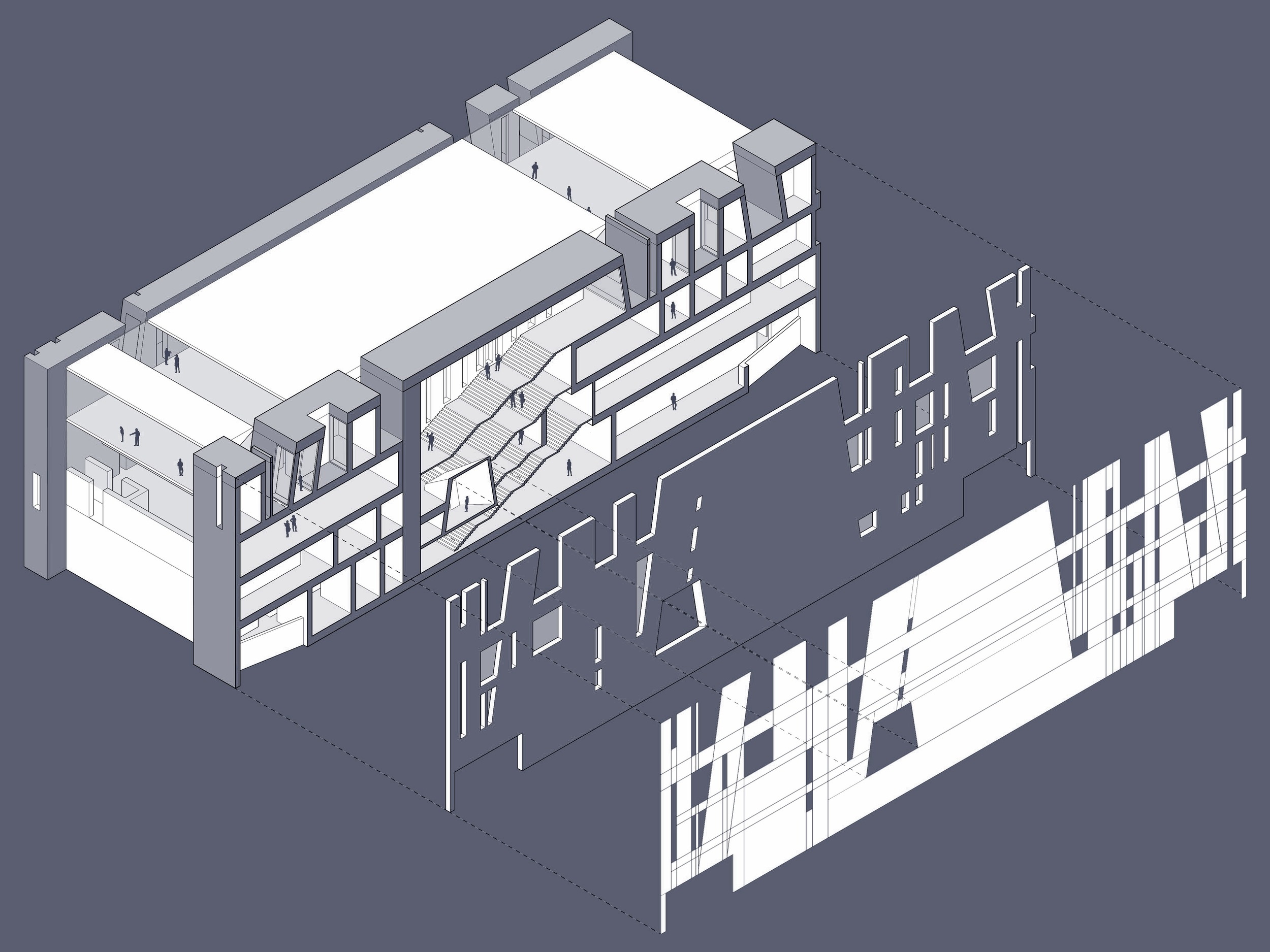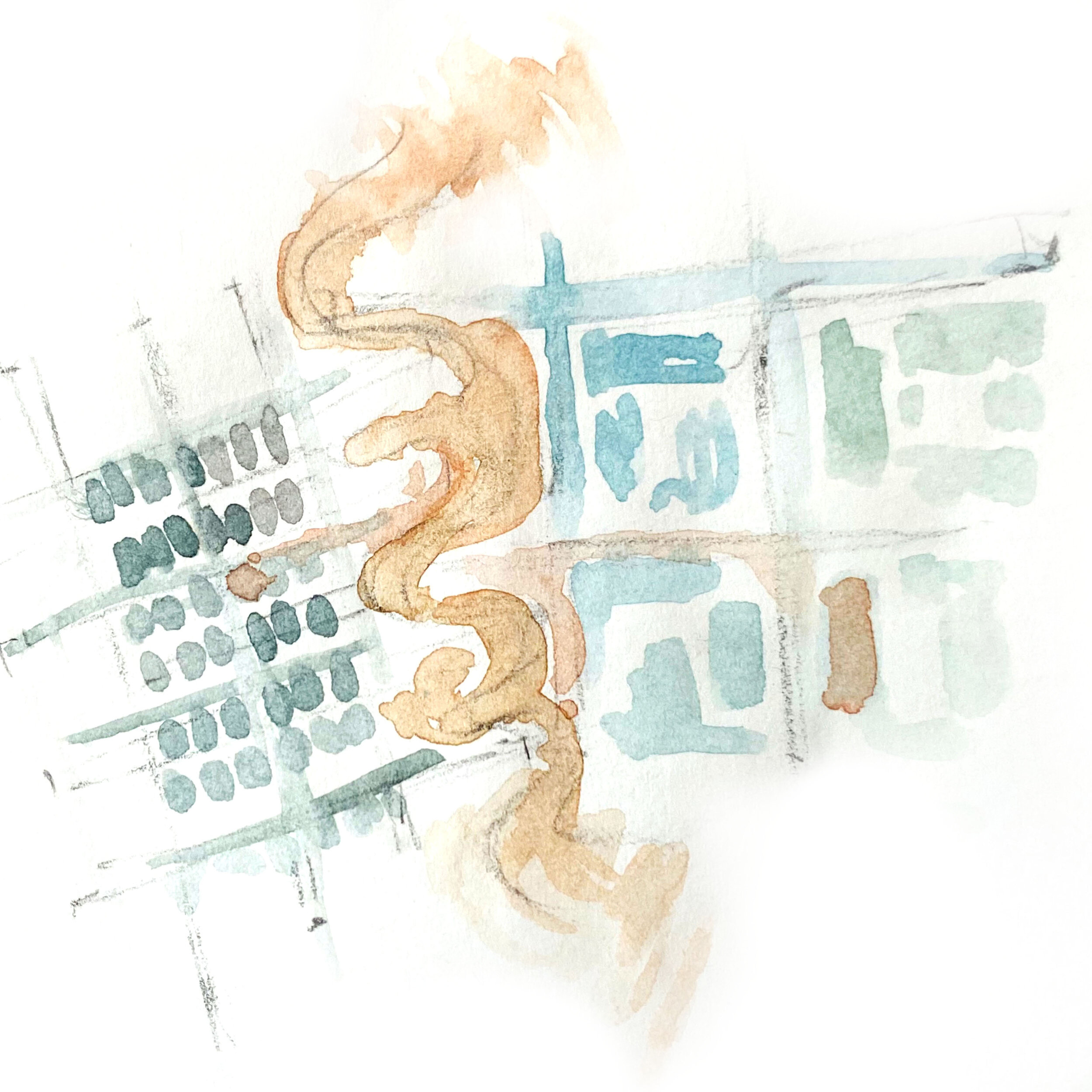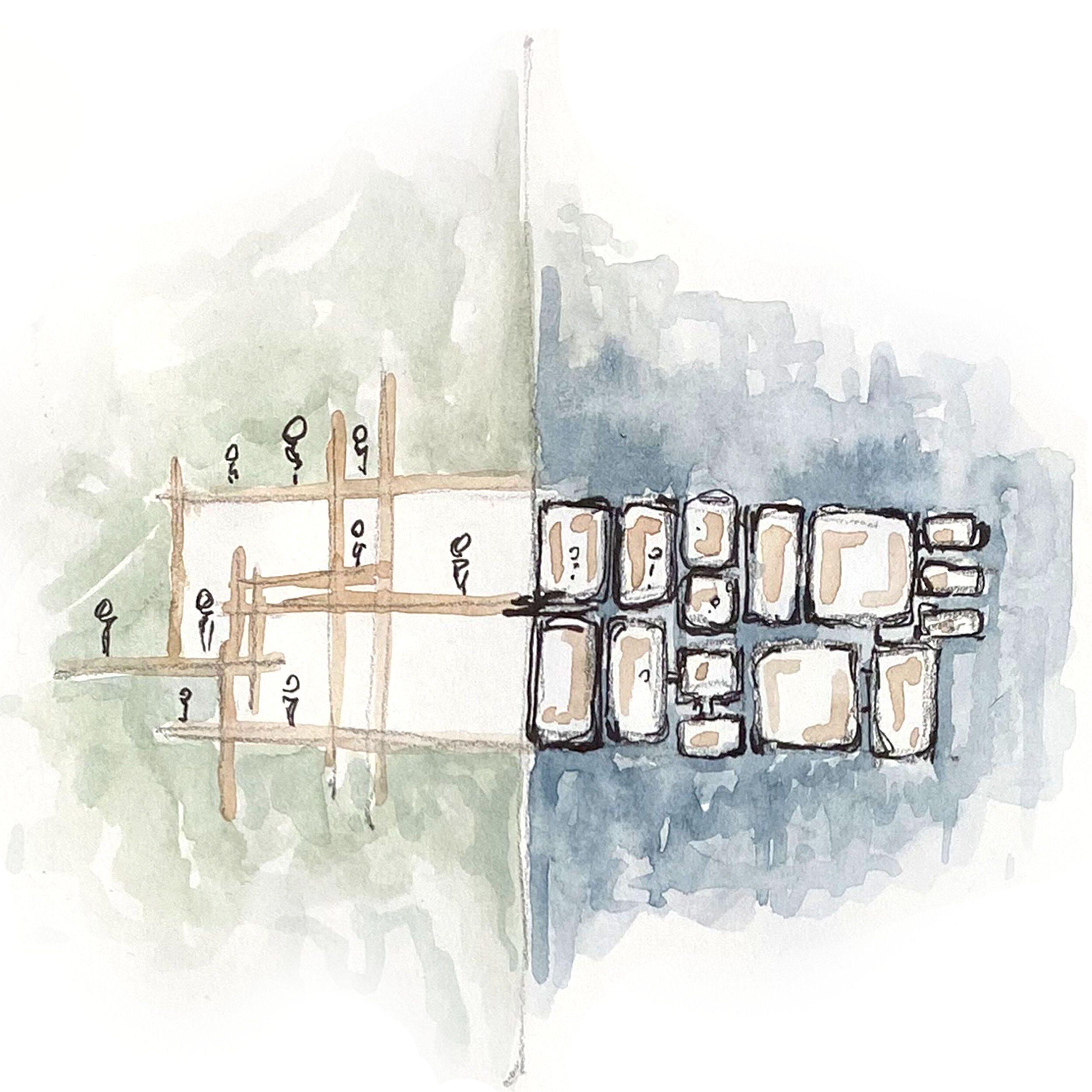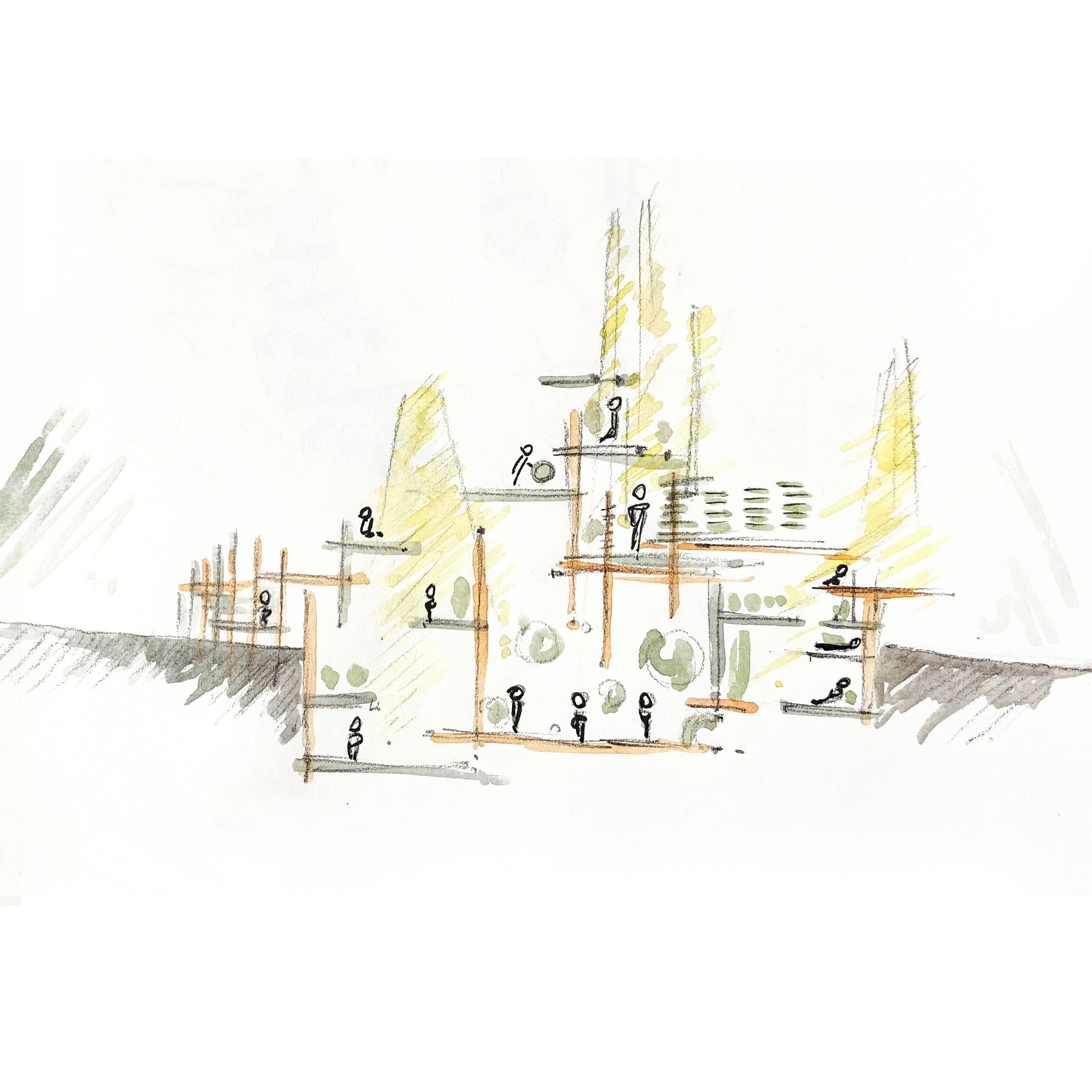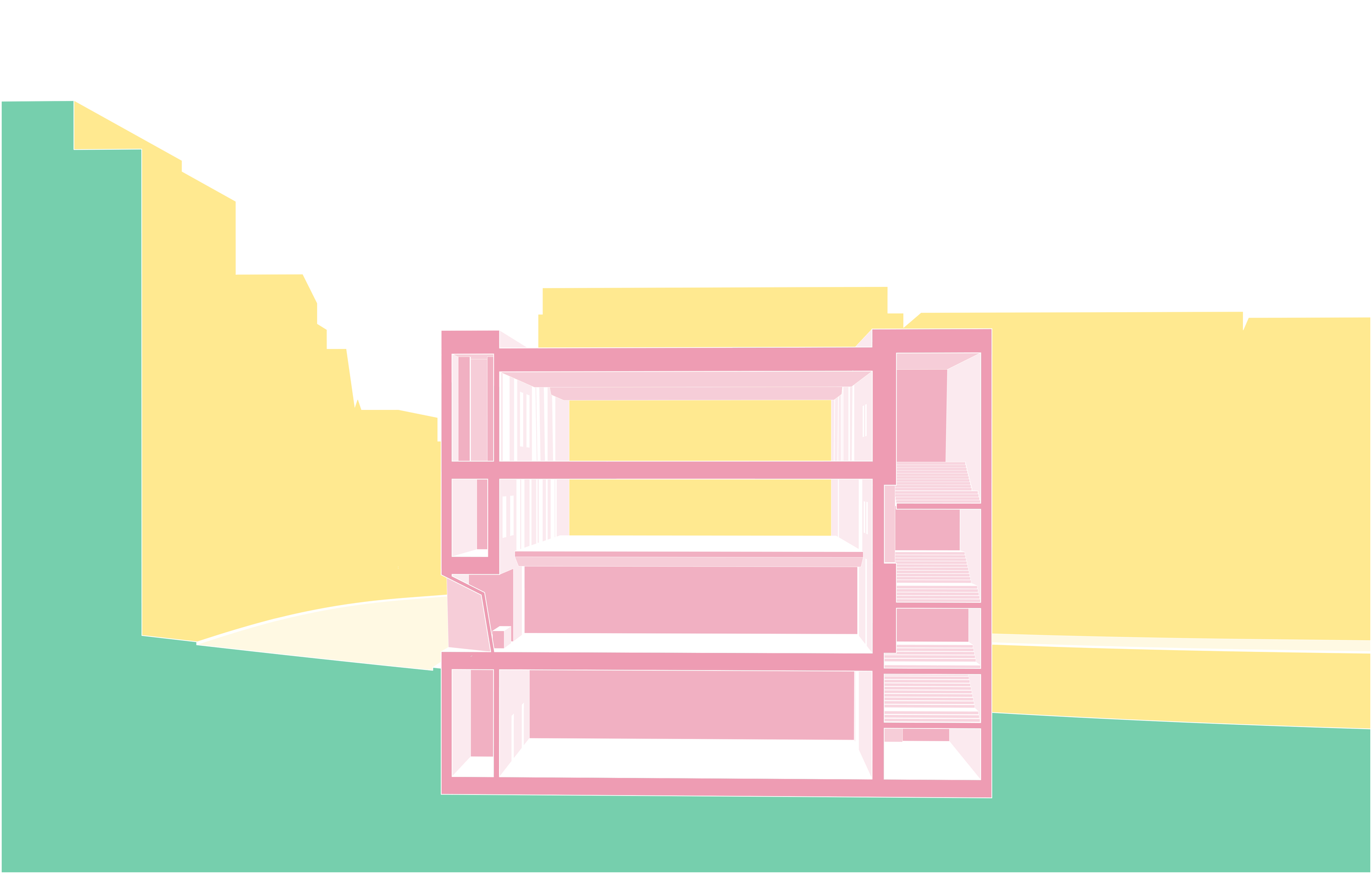Helsinki Design Museum
Fall 2020 Boreal Lamination Studio: Professor Jeremy Ficca
This project explores the materiality of mass timber construction in a country well known for winter and wood. Mass timber construction is important to understand to help create larger scale architecture in more sustainable ways.
Wood is unique in its ability to embody many sensorial properties as well as in being a renewable building material. The base shape forms two dense bookends with floating plates in between to express the two opposite properties of wood; the strength and lightness and the warmth and density. Due to the extreme winters in Helsinki, the design integrated black porcelain plating at as exterior ‘bark’ to protect the wood. the plates were cut to show the wood underneath and highlight the guiding lines in the design, giving a cracked feel. The angles that cut through the form follow the winter and summer sun angles in Helsinki to help bring sunlight deeper into the spaces. These angles are reflected in both the floating exhibit plates as well as the smaller programs in the ‘bookends’.





The first image was an exploration into the idea of a museum space designed to distort our perception of space and time. The rhythms of interior and exterior space, and well as the scale of space in relation to the human body and the objects on display, can become choreographed to create unique hesitations in our experience as a visitor.
The second image explores the relationship of timber to the human body, imagining shifts in scale and how it would feel to be surrounded by wood and its carbon atoms.
These sketches illustrate spatial ideas derived from the site context and from the image studies above.
From left to right: Exploring the space created by Helsinki’s ‘patchwork grid’ urban plan; Using snow as a material to shift a perception of the exterior of the building from one of frame to one of mass; imagining mass timber to become a connection between visitors in different spaces.
The density and warmth of wood was used to house secondary program like storage and offices in the museum and attached post office and market. It is also celebrated in the two grand staircases.
Exterior render
Wood has a unique ability to be light and expansive as well, and to highlight this feature, the exhibits were situated on plates that ‘float’ between the bookends.
Long section

